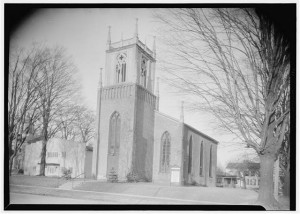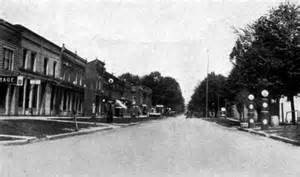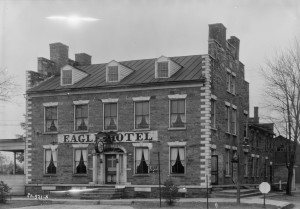The Waterford Historic District was listed on the National Register of Historic Places in 1990. Portions of the text below were adapted from a copy of the orignal nomination document.
The Waterford Borough Historic District is located approximately twenty miles south of the City of Erie and provides examples of commercial and residential buildings constructed between 1820 and 1939. The building styles represented in the Waterford District include Federal, Greek Revival, Georgian, Italianate, Victorian and Vernacular. The buildings range from two to three stories with the common building materials being brick and frame, though stone and concrete block are extant. The integrity of these buildings is good to excellent. The town of Waterford is laid out on a flat plain with rolling hills in all directions. The streets are arranged on a grid pattern with High Street, the main commercial strip, running north-south through the center of town. Generally, the district includes the commercial buildings along High Street and the residential buildings located on First, Second, Third and Walnut Streets to the west of High Street. The boundaries exclude those properties to the north of the town square which include a gas station, a car dealership, and other historic properties which have been substantially altered by remodeling and additions. The district boundaries include those properties facing High Street, between South Park Row and the Judson House, and the Eagle Hotel to the south. This southern boundary excludes the c. 1970 Fort LeBoeuf Museum and the vacant properties further south. The western boundary encompasses the residential properties on Second, Third and Walnut Streets. The boundaries exclude those residential properties which have been substantially remodeled and those buildings constructed after the period of significance.
The town square, located at High Street and South Park Row, has also been included in the district. The square is comprised of two blocks covered with grass and shade trees with a  gazebo located at the center of one of these blocks. To the east of the square is the 1832 St. Peter’s Episcopal Church constructed of stone in a Gothic inspired style. St. Peter’s is the oldest stone and brick church in continual use west of the Appalachian Mountains. To the west is the c. 1850 Greek Revival Presbyterian Church. Both of these churches are included in the district.
gazebo located at the center of one of these blocks. To the east of the square is the 1832 St. Peter’s Episcopal Church constructed of stone in a Gothic inspired style. St. Peter’s is the oldest stone and brick church in continual use west of the Appalachian Mountains. To the west is the c. 1850 Greek Revival Presbyterian Church. Both of these churches are included in the district.
In all, the district includes 42 contributing buildings and 12 non-contributing buildings. Of the former, 26 are commercial, 13 are residential, and three are religious. The non-contributing buildings include seven residential and four commercial buildings and one gazebo.
 The commercial buildings along High Street are predominately late 19th century Italianate row buildings such as 120-126 High Street, which are typical of these rows in scale, material and integrity. These two story brick buildings are constructed on adjoining lots and share common party walls. The buildings have first story storefronts, simple windows and detailing at the second story, and a contiguous Italianate Style cornice along the flat roofs.
The commercial buildings along High Street are predominately late 19th century Italianate row buildings such as 120-126 High Street, which are typical of these rows in scale, material and integrity. These two story brick buildings are constructed on adjoining lots and share common party walls. The buildings have first story storefronts, simple windows and detailing at the second story, and a contiguous Italianate Style cornice along the flat roofs.
Other commercial buildings along High Street pre-date the post 1890 Italianate row buildings, although their scale and integrity are generally consistent with the row buildings. These Federal and Greek Revival commercial buildings are of stone, frame or brick construction. Typical of these buildings are the Eagle Hotel and 117 High Street. The 1820 Eagle Hotel, located on High and First Streets, features stone construction in the Federal Style with stepped gable ends. The building at 117 High Street is a 2 1/2 story frame Greek Revival building constructed in c. 1840.
buildings, although their scale and integrity are generally consistent with the row buildings. These Federal and Greek Revival commercial buildings are of stone, frame or brick construction. Typical of these buildings are the Eagle Hotel and 117 High Street. The 1820 Eagle Hotel, located on High and First Streets, features stone construction in the Federal Style with stepped gable ends. The building at 117 High Street is a 2 1/2 story frame Greek Revival building constructed in c. 1840.
There are four non-contributing commercial buildings in the district that were built between 1950 and 1980. They are all one story brick or frame buildings of which two are located between First and Second Streets on the east side of High Street. The c. 1960 brick telephone company is set back off of South Park Row.
The residential buildings in the Waterford District were constructed between 1820 and 1939 and their styles include Federal, Greek Revival, Georgian, Italianate, Vernacular and Victorian. These residences are generally two stories, are constructed of frame or brick and exhibit simple, but distinctive, detailing. Their integrity ranges from good to excellent.
The Federal, Greek Revival, Georgian, and Vernacular homes represent the earliest period of residential construction in Waterford which occurred between 1820 and 1850. The Federal Style homes are modest, frame buildings with minimal detail, such as the Judson House at the corner of High and First Streets and 218 Walnut Street. Representative of Greek Revival homes is the dwelling at 102 High Street, which has a pediment roof capping a two story, rectangular main section, pilasters accenting the corners of this section, and pedimented portico over the main entrance. A plain, one and one half story wing is attached to one side of the main section. The two Georgian residences are more substantial buildings with distinctive detailing such as 124 West Third Street and the stepped gable ends at 104 Walnut Street. The vernacular residence at 101 West Second Street is a simple L-shaped frame residence without ornamentation and typical of area vernacular homes. Other vernacular residences, such as 130 West Third Street, are representative of later vernacular construction.
There are two Italianate residences representative of residential construction between 1860 and 1880. The home at 214 Walnut Street is a large frame Italianate residence with a bracketed cornice and cupola. This home was constructed in c. 1860. The 1872 residence at 12 East Second Street is a small brick home with decorative Italianate window and cornice detailing.
The sole concrete block residence within the district, 29 South Park Row, represents the last period of residential construction after 1900. This home was constructed c. 1915 and is typical of other period residences in the town of Waterford.
There are seven non-contributing residences in the Waterford District. The majority of these residences are post 1950 suburban ranch or block homes, such as 127 and 135 West Third Street. Other residences, like 28 West Second and 105 Walnut Streets, have been remodeled for commercial use. The remodeling has stripped these buildings of any original distinguishing detailing.
The majority of the residences retain a high degree of integrity because they have remained single family residences and have been maintained without alterations. Some of the frame vernacular homes have been covered with aluminum siding and have had aluminum windows installed to replace the original wood windows.
Although the town of Waterford has other homes of historic and architectural importance, as identified by the Erie County Survey, they do not represent contiguous area. They are scattered among homes which have suffered unsympathetic remodelings and have virtually lost all distinguishing characteristics. The homes that have been selected for inclusion in the district are a sample of the typical styles within the town of Waterford.